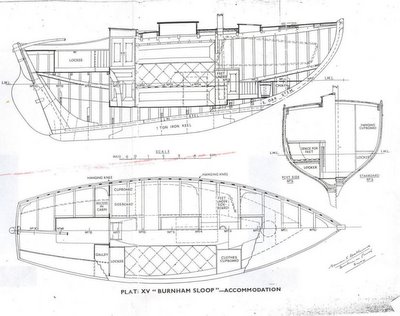Design 295 October 1948 - Roach


At last I have managed to scan in the A1 accommodation and building plans for Roach (design 295) that required an architectural scanner to do the job. I thought I would post it below the original Burnham Sloop design so one can clearly see how the design has evolved and also see how I have changed adapted the interior to take the best from both designs.
In design 295 you can clearly see what a difference the cut-away forefoot makes. The other major difference is the layout plan which in design 295 is a lot simpler that the original Burnham Sloop design. This may because Roach was designed as a weekender on charters, or it may have been simply a question of cost. I don’t know.
In the original design the forward hatch is on the centerline and in design 295 the hatch has been offset. This may be so that leaks don’t land on the sleeper on the pipe-cot below. I think the main reason is that the chain pipe was next to the mast on design 295, a centerline hatch, would therefore, would impede the clear run of chain.
I do believe that a central forward hatch is more pleasing to eye and luckily Roach has a central hatch – there is no evidence from the carlins below that it was ever different.
The interior layout on Roach has been taken from mainly from design 295. The skipper’s starboard berth remains angled to provide a wider sleeping with. What I have taken from the original Burnham Sloop design is the handy sideboard over the end of the sleeper’s bunk on the port berth. There is a trotter box under for the sleepers feet. The sanitary bucker space is the same as in the design but a proper marine toilet has been added now. Another difference is that I have decided that the access to the bunk lockers are much handier from above (on design 295 they large cave lockers under the bunks accessed from in front), so I have kept the tongue and groove solid at the front of the bunks and just added ventilation holes instead. One thing feature that I regret not adding to Roach, is the oilskins locker by the companionway. This would have been a very handy feature, but the galley is so small anyway that I am not sure I could have afforded the space anyway. There is a large forward hanging locker anyway.
From the original design I will be adding painted wooden paneling on the inside of the topside too. I am a big fan of paneling and I think it will add to her cosy interior atmosphere. Only a few such details have changed from the original specs. Other that Roach’s accommodation plan is the same as Norman Dallimore’s original design!


0 Comments:
Post a Comment
<< Home